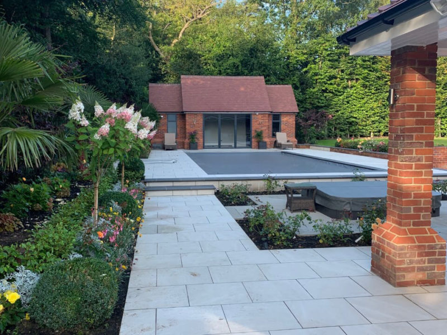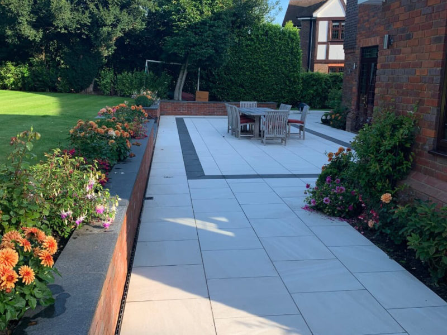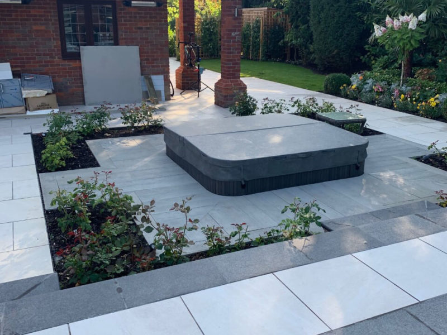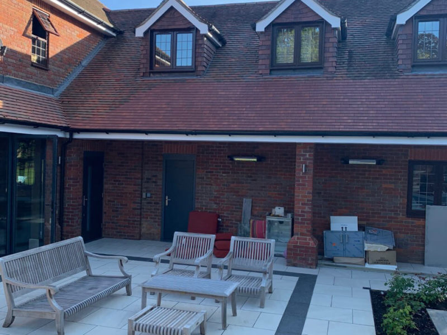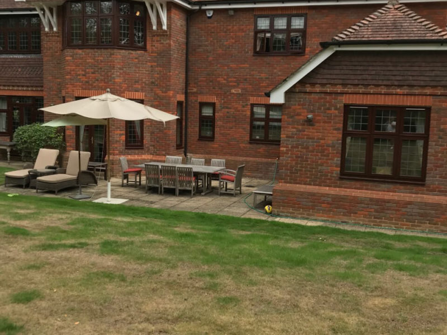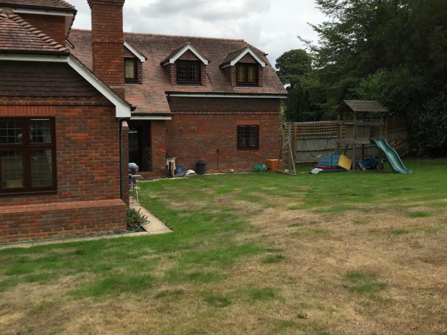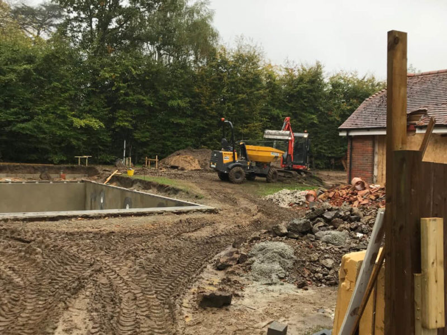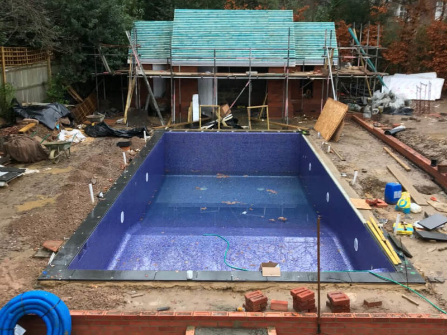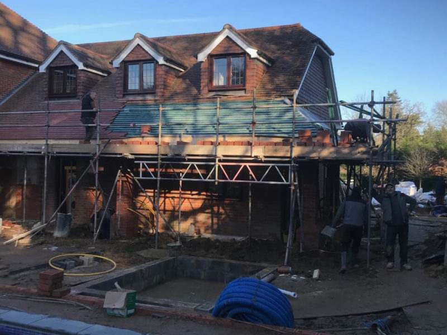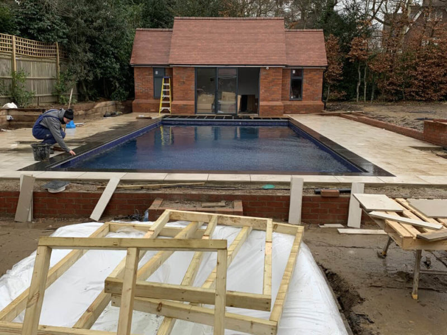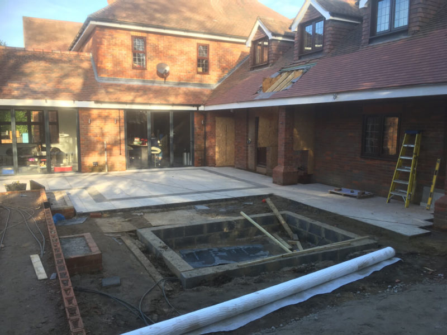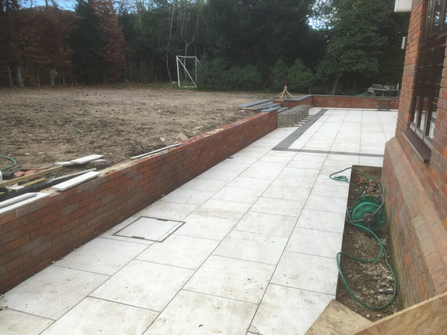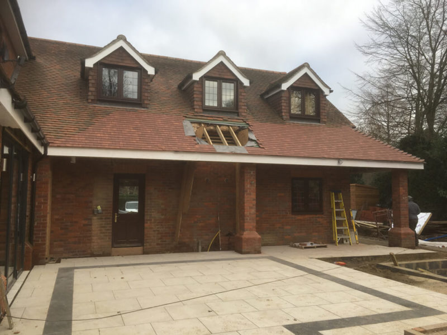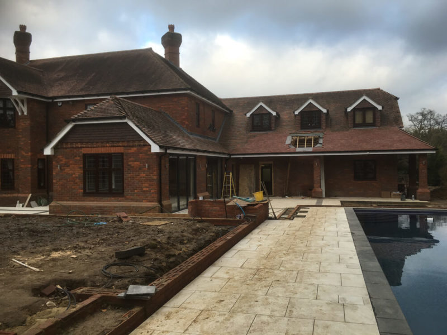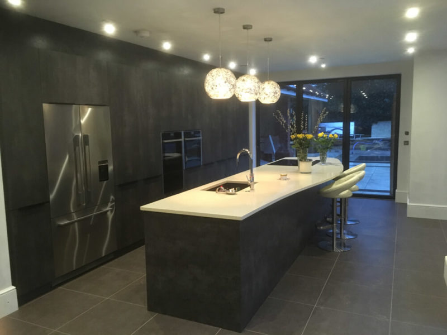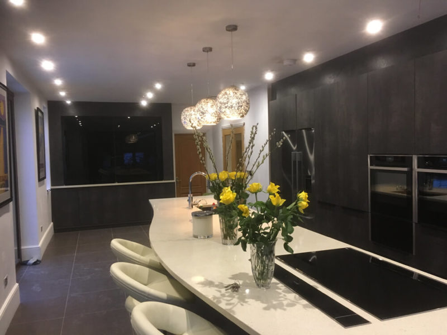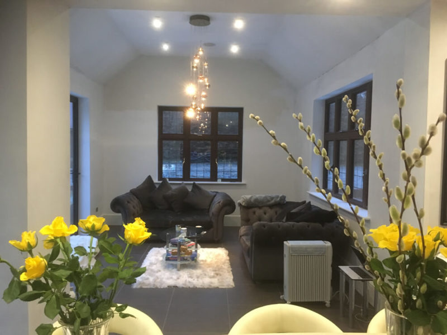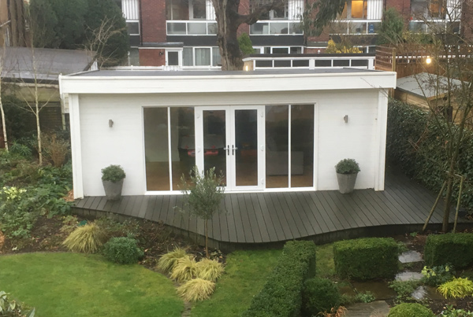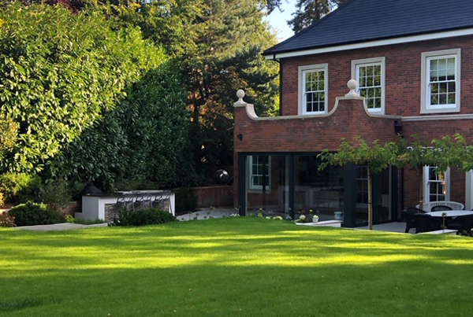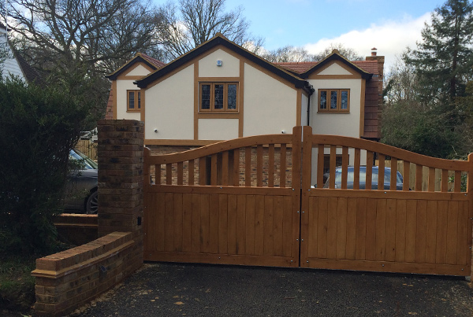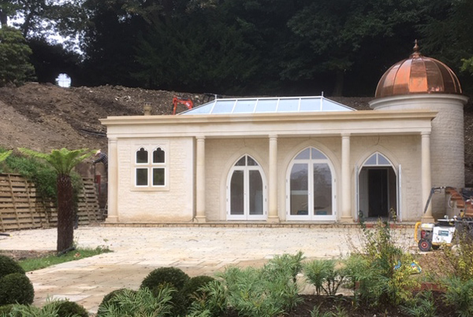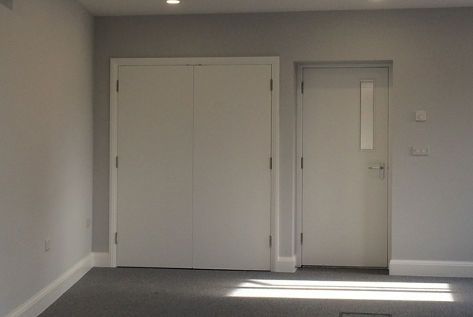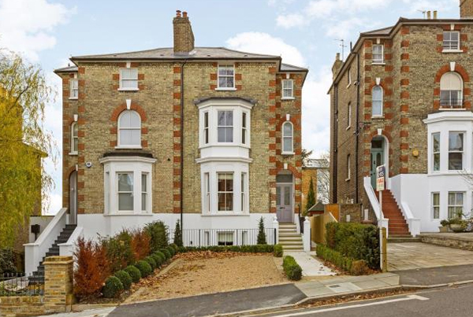This project entailed major works to the existing house, the construction of a pool house and extensive hard and soft landscaping.
In the house, the kitchen and some internal rooms were reworked to provide a large, new kitchen / family room, new utility and new cloakroom. The hallway floor was also removed and new tiling was run throughout.
To the outside of the house, on one side, the roof across the back and side elevation was extended to sit on a series of colonnades, forming a covered area including an outside shower.
At the far end of the garden a substantial pool house was constructed with an open plan kitchen / living space with underfloor heating, and shower and toilet facilities.
Slabs were laid around the pool, the new patio area and across the back of the house, replacing the original patio area.
Millboard decking was laid around the sunken Jacuzzi, framing the rose-garden planters. Finally, an outdoor kitchen was constructed to house a hob, oven and fridge.



