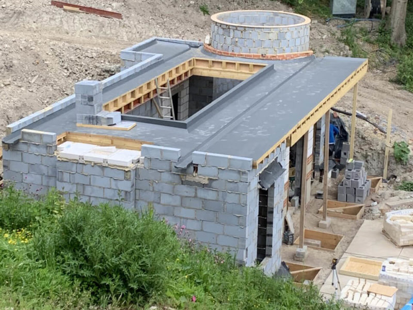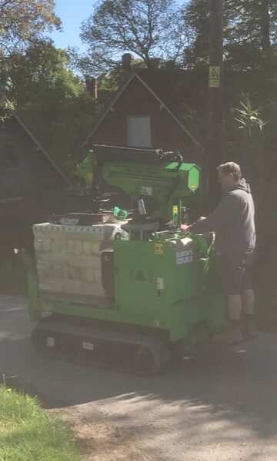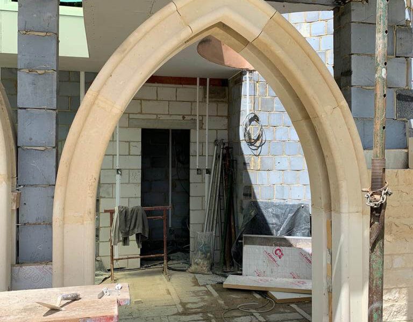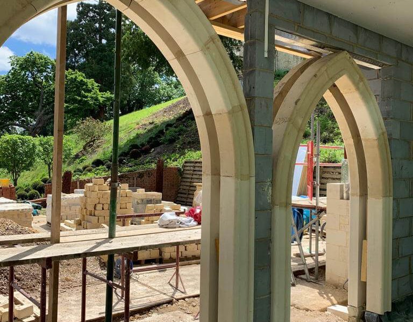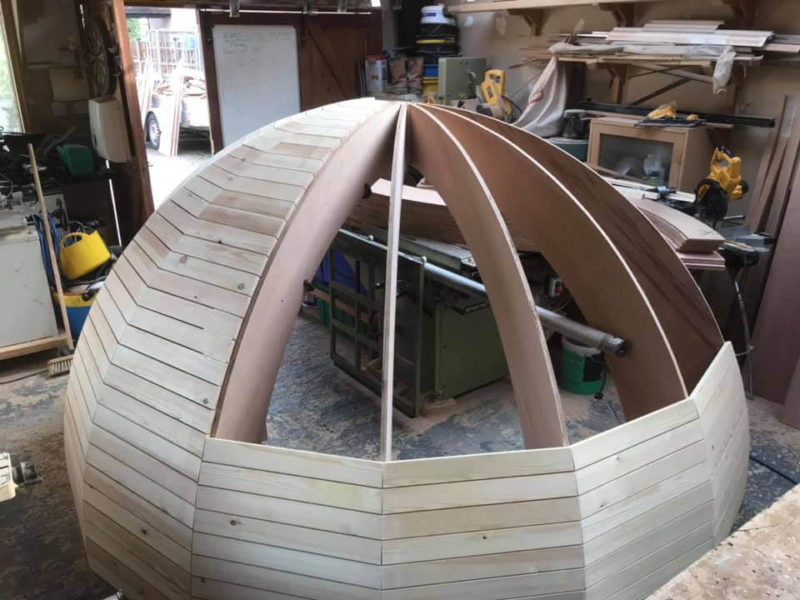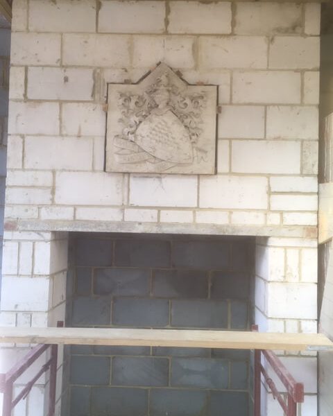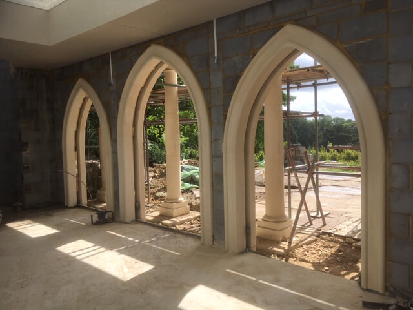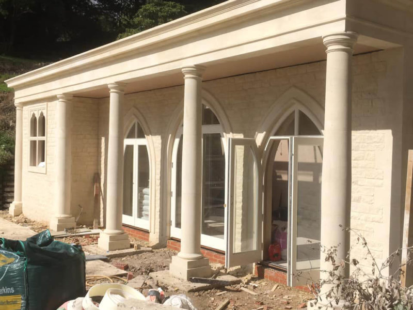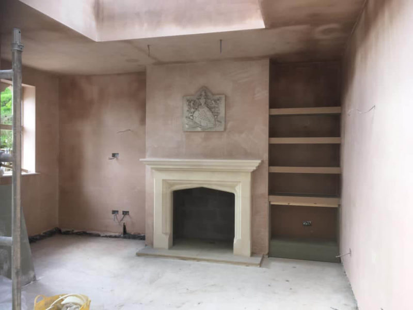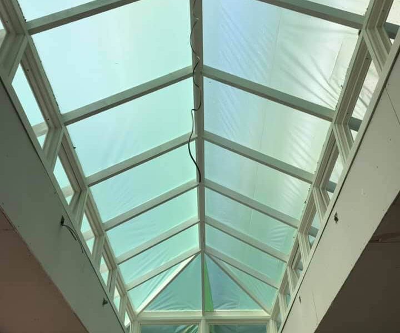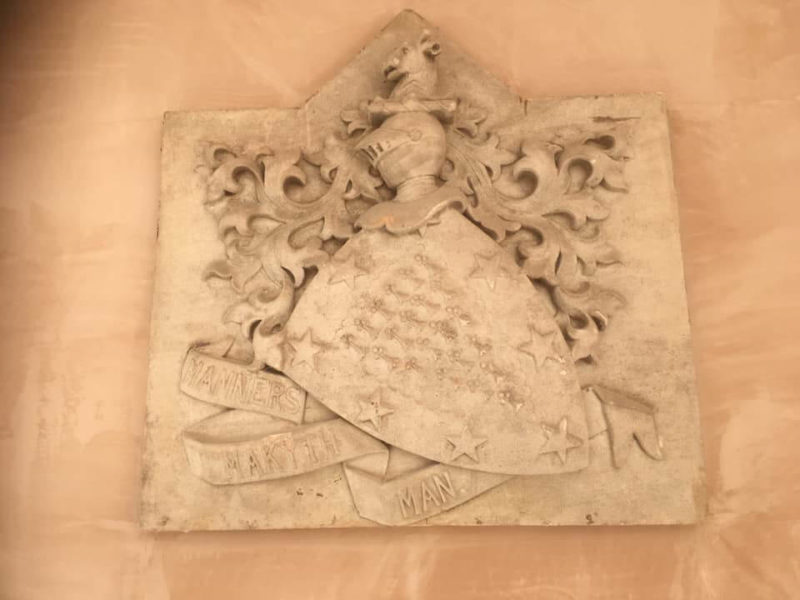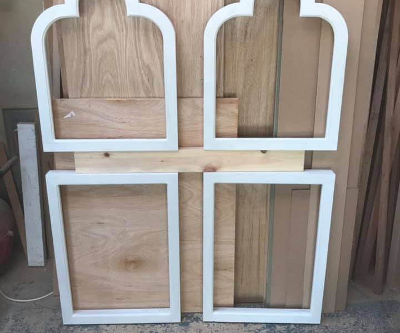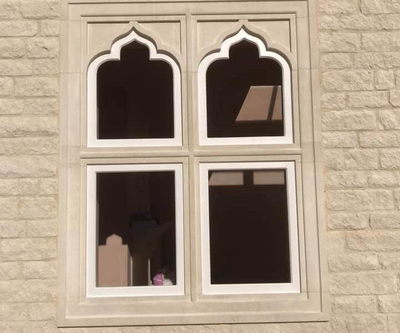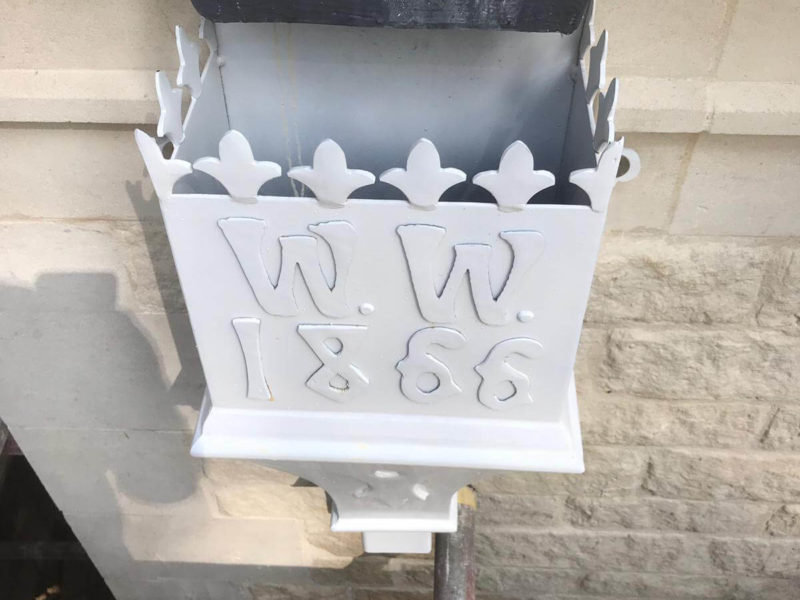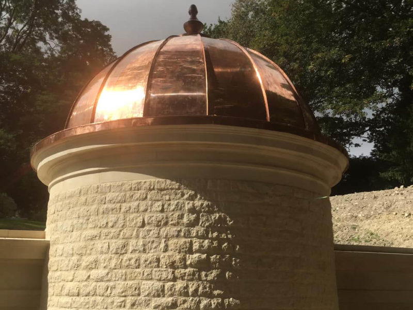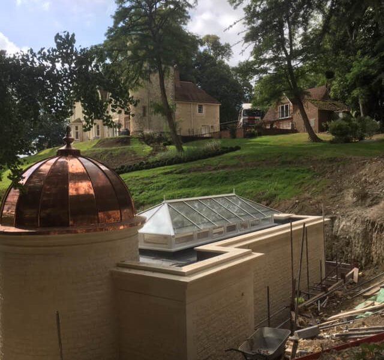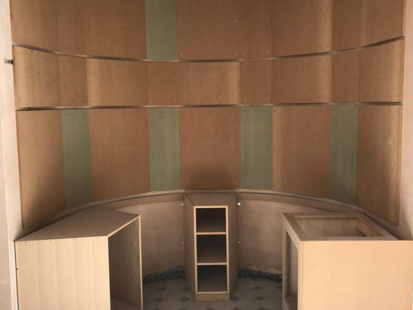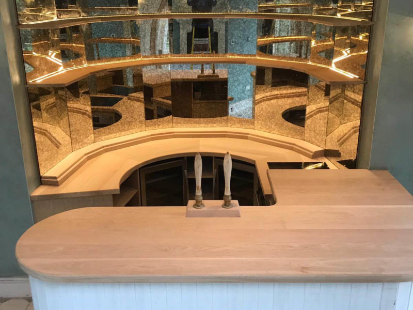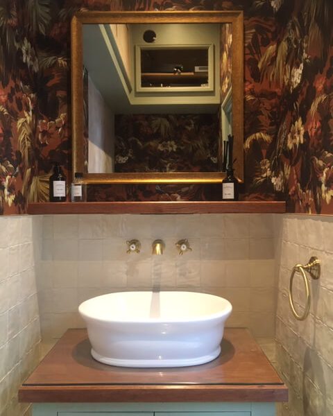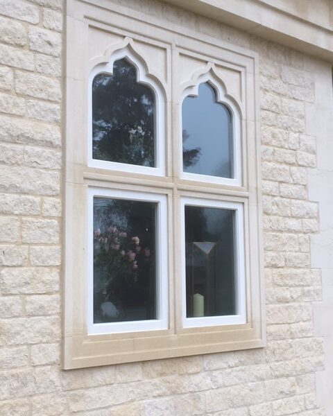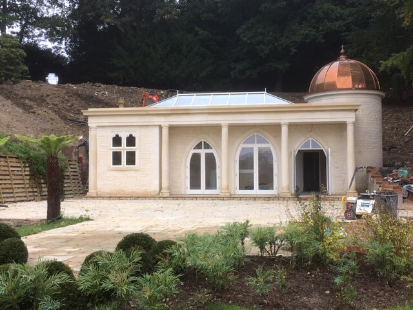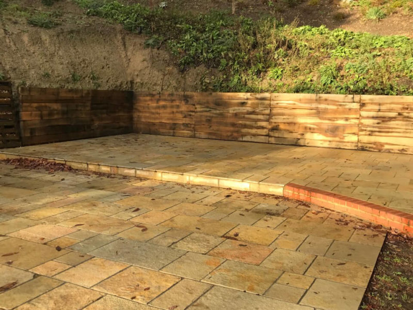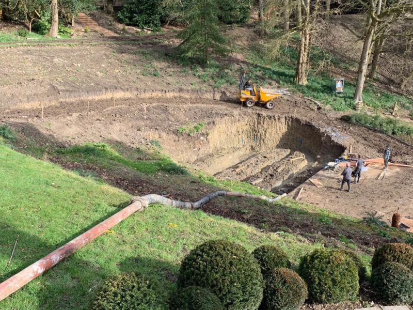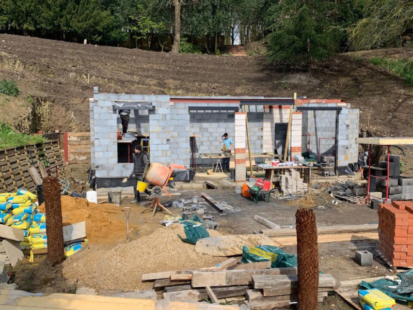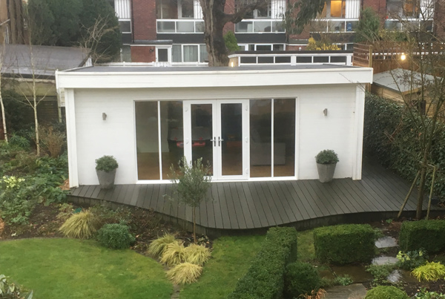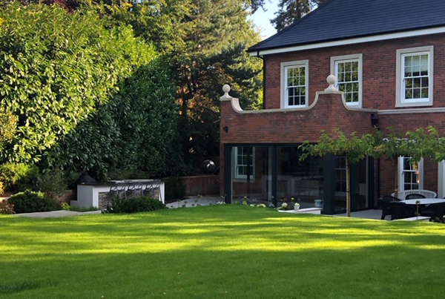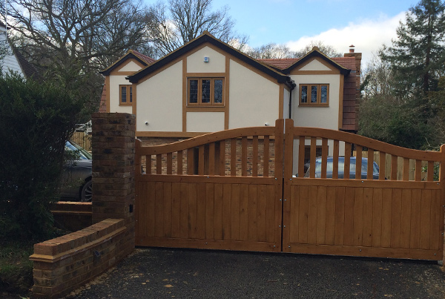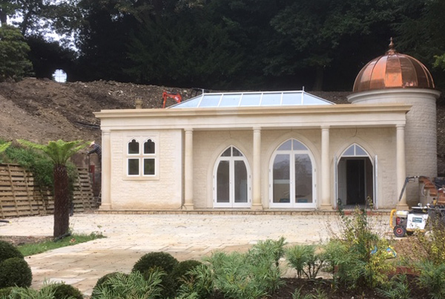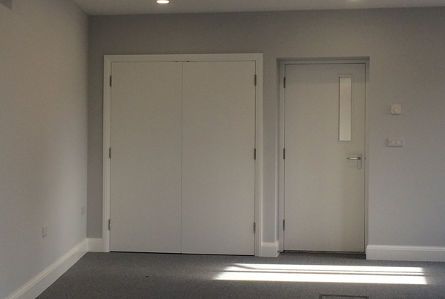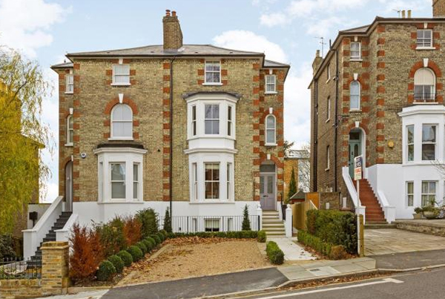This project was to construct an authentic looking “folly” within the grounds of a country estate in Hampshire.
The spec was to use genuine stone to match the original house, which dates back to the 19th century, and the idea was to use the building for entertaining so it was to house a fully fitted bar, a log burner and a cloakroom, with state of the art AV.
The building was constructed with an inner skin of standard blockwork but with the entire outer skin being of quarried Bath “rubble stone”, with carved quoins, columns, cornice and copings.
The logistics of the site were extremely challenging!
The oversite was about 500 m (down a steep track) from the nearest delivery point so concrete for the foundations and screed for the floor was pumped down the hill.
All the bulk materials, the blocks, sand, steels and stone had to be either man-handled or carried on a specialist, tracked vehicle.
Several items that had been removed from the main house during improvements in earlier years were incorporated into the build, including the original family motto carving and a cast iron hopper (which we copied, to form the second hopper).
Wildwood’s own joiner created the dome that would be clad in copper, the extensive roof lantern and the amazing bar.
The inside walls were finished in a natural clay plaster and interior designers were engaged to fit out the folly with the brief that it should be like a traditional English pub.
A really unique and rewarding project to be involved with, in a stunning setting. Thank you to Jet Wash Surrey for the patio and driveway cleaning at this wonderful property.


